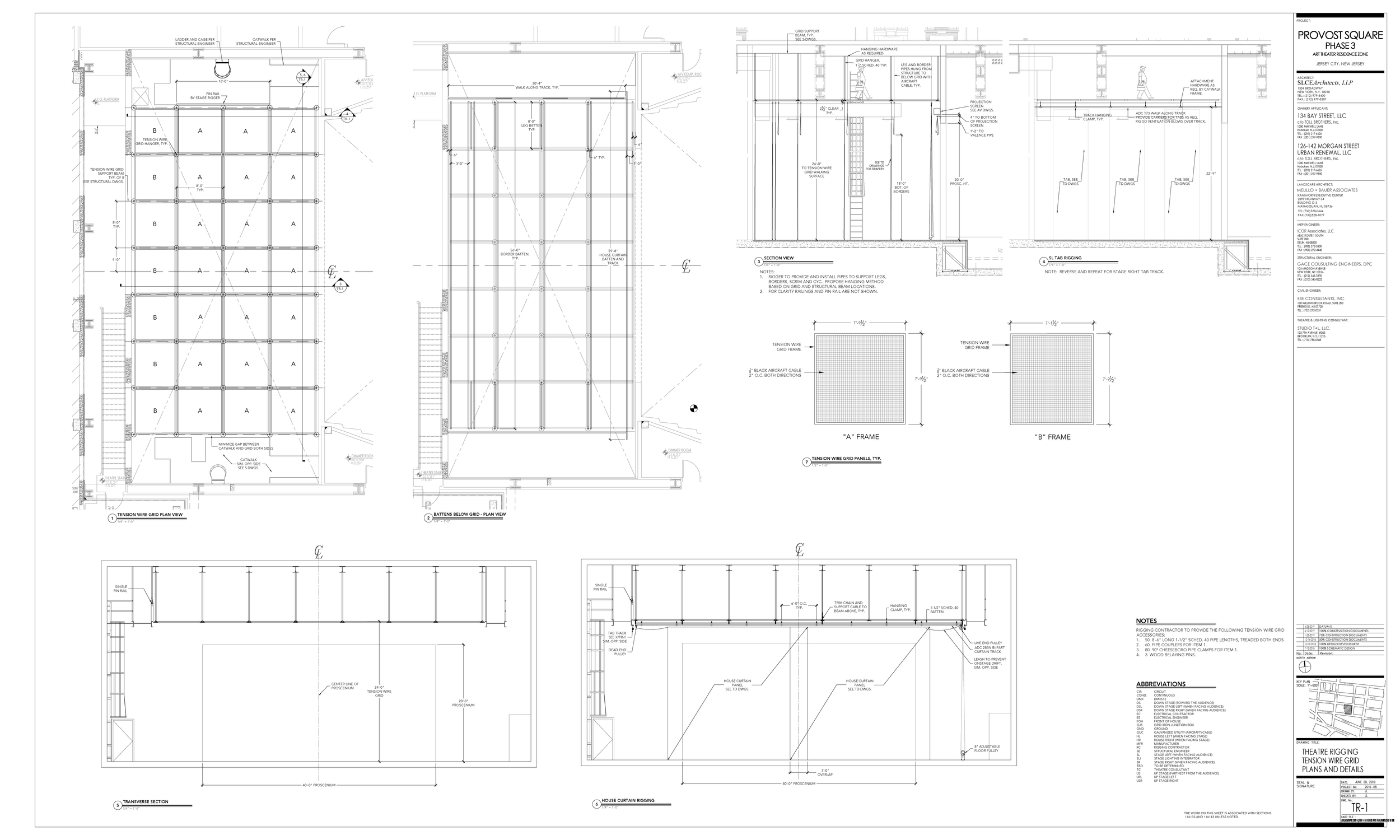
How Studio T+L Works With Architects
Studio T+L's goal is to make the theatre design process easy for the architect and the rest of the design team. We do this in several ways. First, as theatre professionals we understand the needs and wants of the owner and users. We translate them into language that the architecture and engineering professionals can understand and supplement the translation with memos, sketches, and real world examples so the design team fully understands what the client is asking of them. We also translate the needs of the design and engineering team into language that the owner and theatre artists understand. By facilitating communication we ensure that everyone is working toward a common goal.
Second, we provide the design team with all the information they need. We provide the architect with preliminary layouts of the stage and backstage spaces to assure that their size and organization is appropriate to the client's needs. We design, document, and specify the theatre's infrastructure and systems, such as rigging, stage lighting, and seating. At the same time we provide the architect and engineers with the information that they need to support our systems, such as structural loads, electrical loads, and layouts of the floor under the seats.
Our exact services are based on the project’s scale and scope. A full list of our theatre planning and design services is here, and a more detailed description of our work is below. It is important to note that we do not work in a vacuum. We believe that design is as much a process requiring the active involvement of the owner and design team, as it is a product delivered at the end of construction. The development and progress of our work is dependent on input and steady collaboration with the architect, engineers, owner, and users.
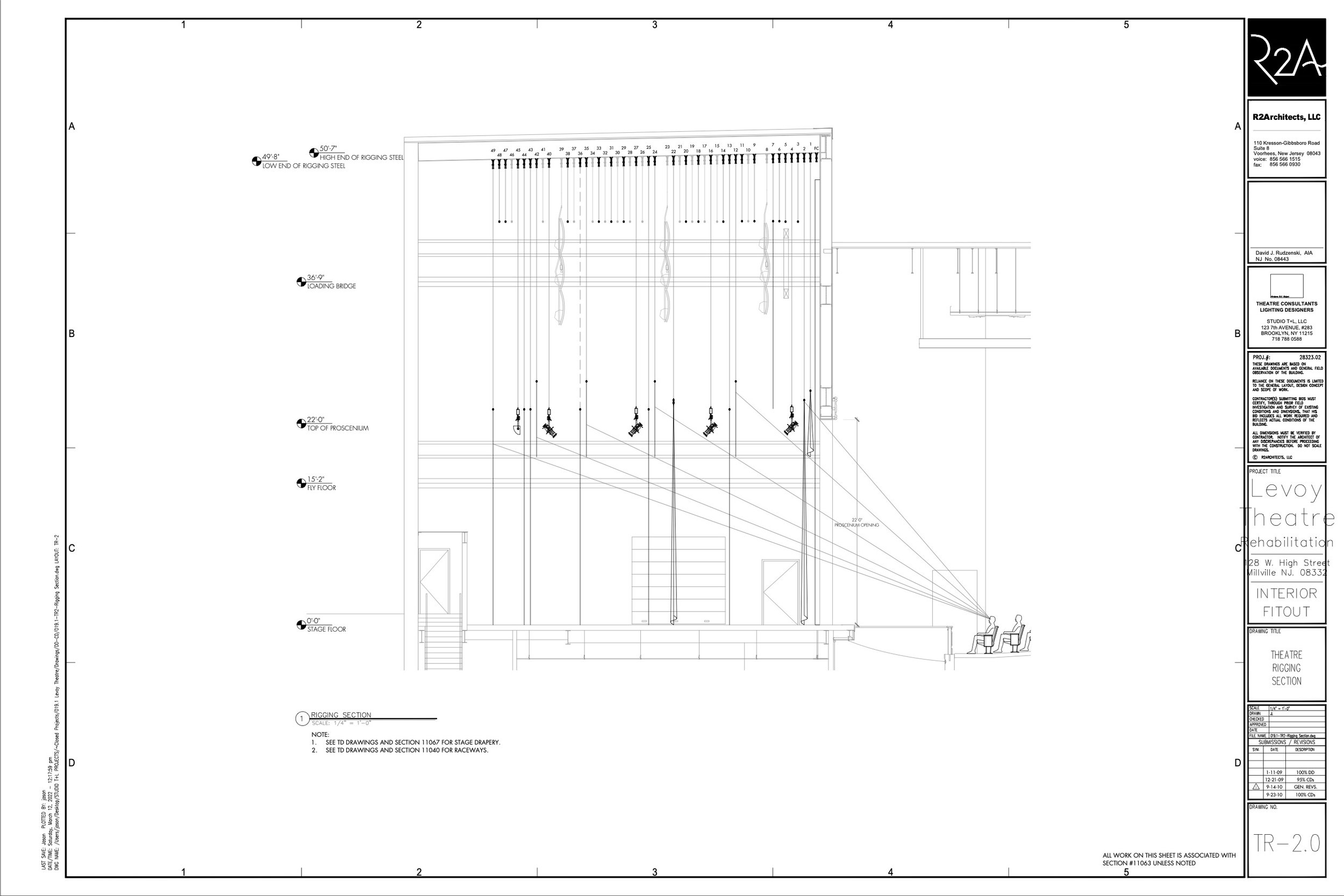
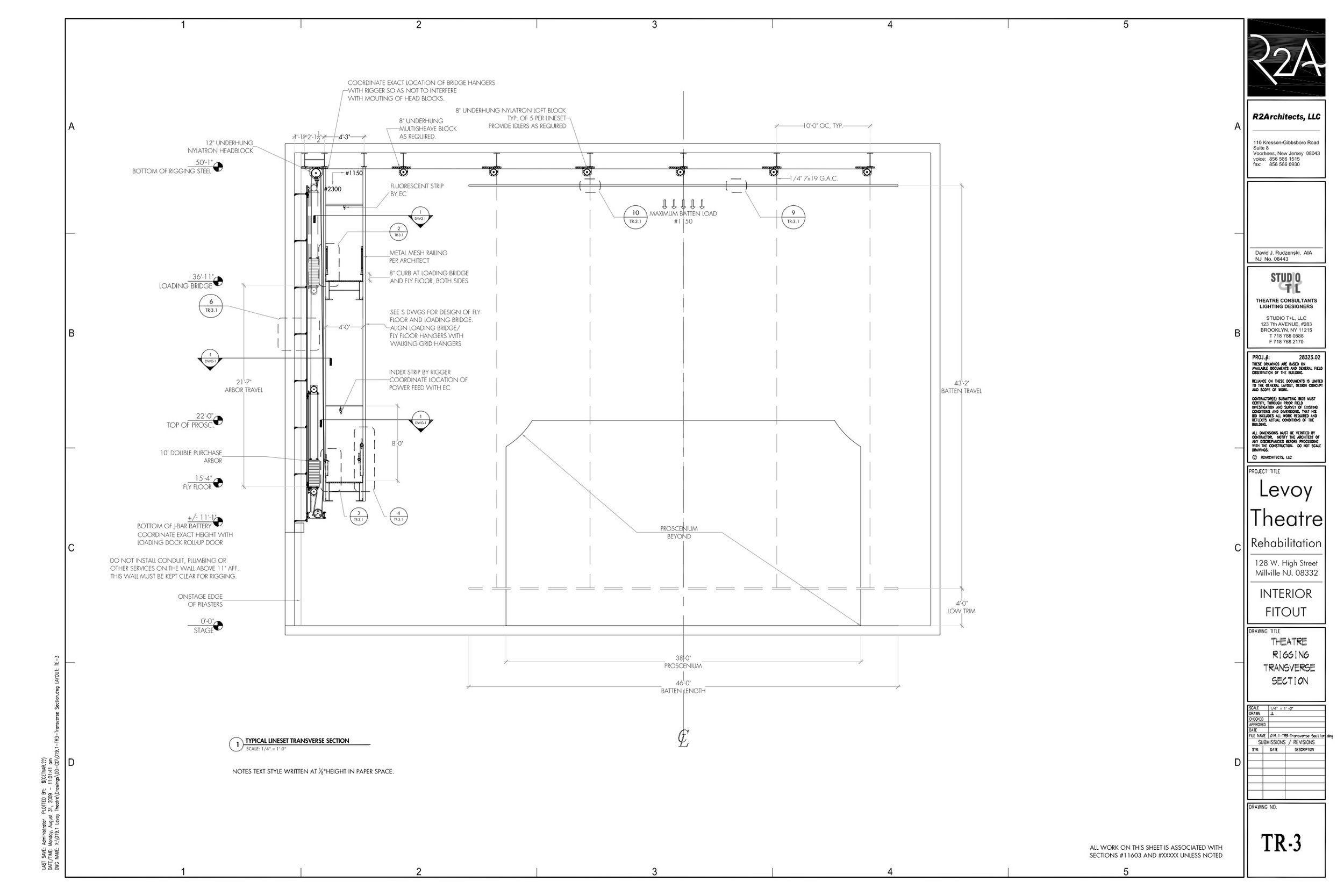
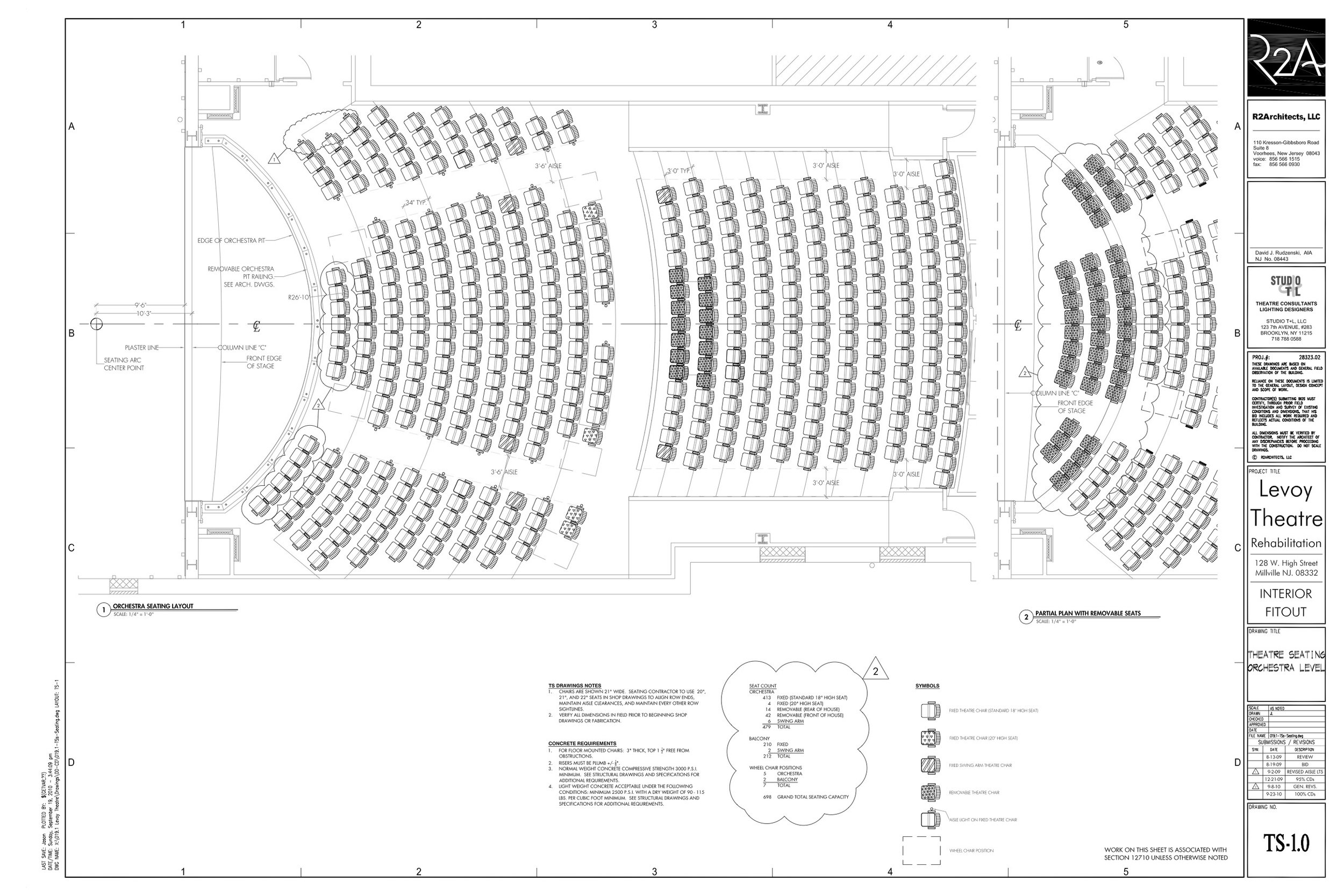
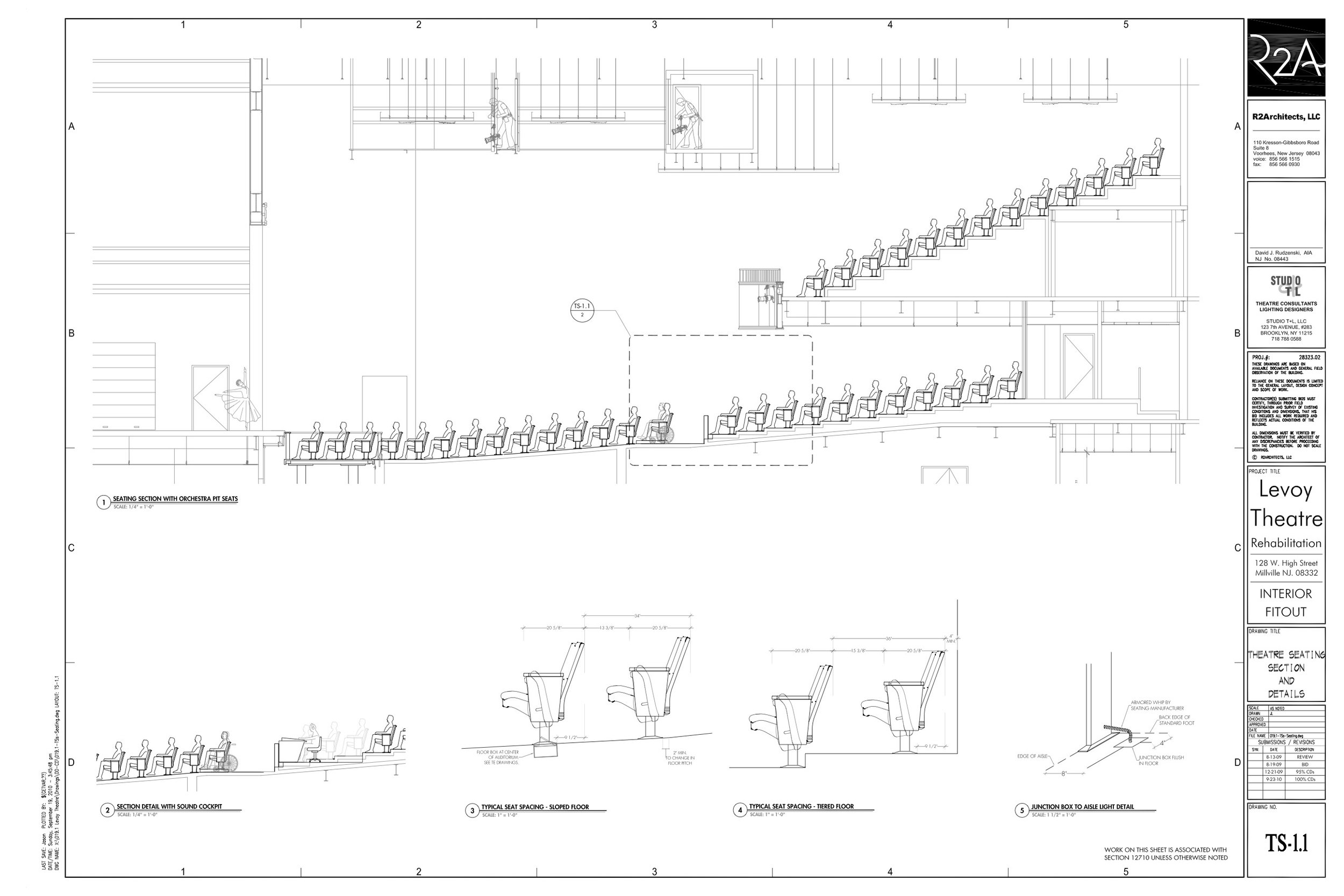
Theatre Planning
We work alongside architects during feasibility studies and facility programming to help determine the required spaces and their proper size. At the same time we advise on space adjacencies and the infrastructure needed in each space.
We collaborate with the architect and owner to consider options on stage/audience relationships (proscenium, thrust, arena, etc.) and select the most appropriate layout. This work may include flexible or reconfigurable spaces and will include considerations such as balconies.
We provide requirements for the stagehouse, collaborate in organizing the backstage spaces, and offer guidance on front of house spaces. We do this by issuing design guides, sketches, memos, and CAD drawings with information that gets folded into the architect and engineer’s drawings.
We often take the lead in the seating layout to develop a design with the appropriate number of seats and levels, that has excellent sight lines to the stage, and that meets egress and ADA requirements.
We assist in budgeting by providing reliable equipment and installation cost estimates.
Theatre Systems Design + Specification
We develop several seating layouts for discussion and consideration. The selected layout is then fully drawn and detailed. Decisions on seat selection and finishes are always made in collaboration with the architect, interior designer, and owner.
We review the user's production style, needs, and capabilities to determine the appropriate rigging system(s). Dead hung, manual, and motorized rigging systems are among the options.
We design orchestra pit and stage lifts if they are part of the project. The size and shape of the orchestra pit lift is determined by considering the shape of the seating and the anticipated size of the orchestra along with input from the project’s acoustician.
We design stage lighting control systems and stage lighting positions, as well as specify the stage lighting fixtures and accessories. The type and extent of the system is determined by the needs and experience level of the users. We may also provide a repertory stage lighting design, although that is usually post construction and direct to the owner not through the architect.
We design the stage and acoustic drapery, along with the acoustic drapery deployment system. The acoustic drapery is designed in collaboration with the project’s acoustician. We also design acoustic reflectors in the house, again in collaboration with the acoustician.
We design orchestra shells that are floor supported, flying, or a combination as dictated by the size of the stagehouse and the needs of the owner. The size and shape of the orchestra shell is based on input from the project’s acoustician and the anticipated sizes of the orchestra and other musical groups.
