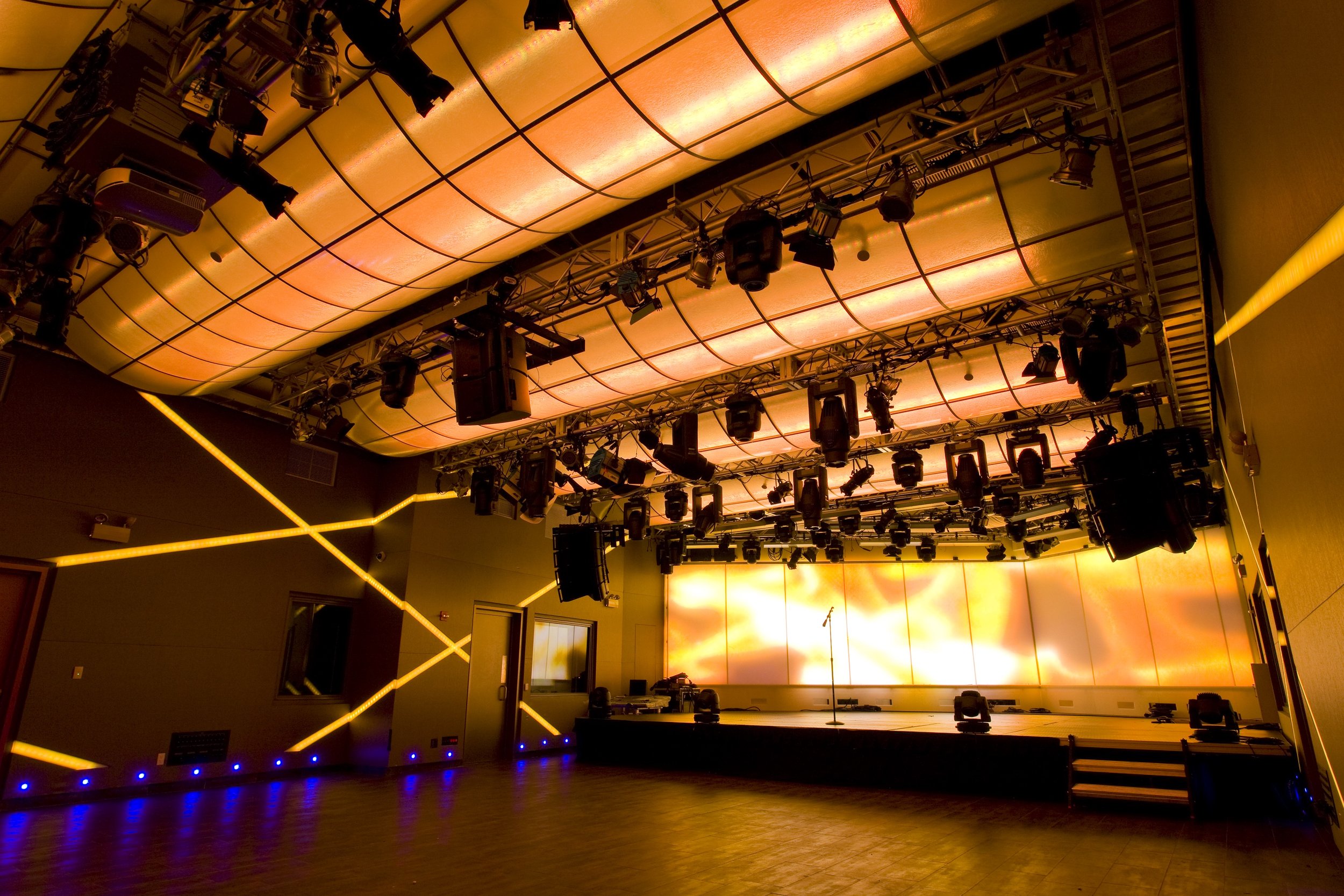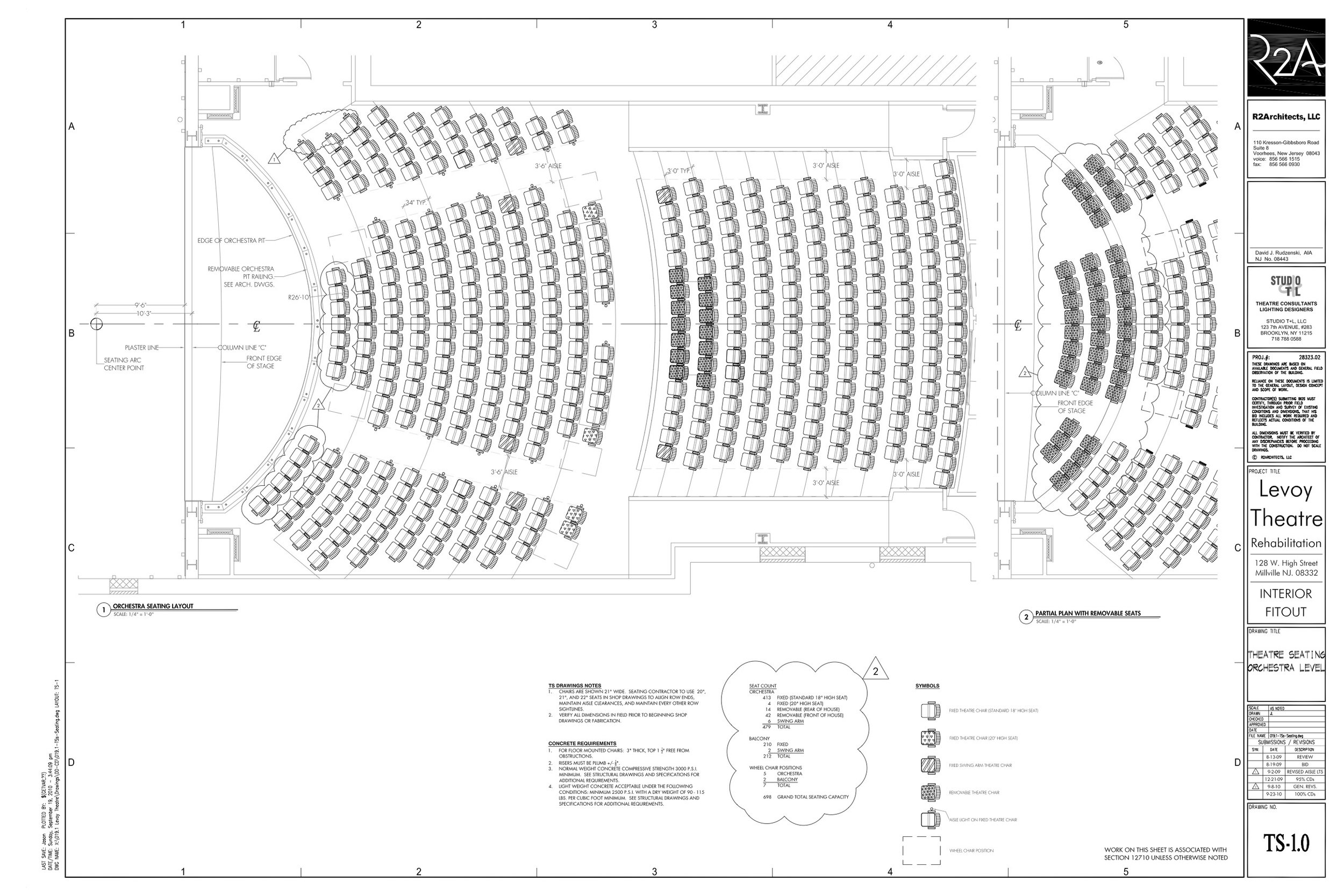Our Theatre Design Services
Our Theatres Work!
From the first idea for a new or renovated theatre to the opening night gala, we collaborate with our clients to design superb spaces that meet their artistic and operational goals. Everyone on our staff began their careers designing theatre productions. We use our in depth understanding of how theatre is made and how theaters work to design facilities that thoughtfully support artists and their performances.
Our theatre planning projects include:
Professional theatres
Community and semi-professional theatres
Historic theatre renovations and upgrades
Pop/rock concert venues
Recital halls
High school and university pre-professional theatres
High school and university multi-purpose theatres
Black box theatres
Amphitheatres
Corporate auditoriums
Television studios
Green/blue screen studios
Theatre Planning
The early part of our work involves the theatre's layout and spatial organization. We spend a great deal of time working on the size and shape of spaces, adjacencies, and infrastructure throughout the building, both back stage and front of house.
We start with the stage and house by looking at the performer/audience relationship and work outward. We create drawings and reports to keep the entire team informed of our work, and to confirm that we are meeting the owner's expectations.
This early work can include:
Architectural feasibility studies
Facility programming, space planning and allocation, critical adjacencies
Budgeting
Determining the theatre form (stage/audience relationship)
Seating layouts and sightline studies
Stagehouse planning and design
Backstage planning and design, including dressing rooms, rehearsal rooms, scenery and costume shops, storage and loading docks
Front of house planning, including ticket booths, coat rooms, concession stands, and other audience amenities
Theatre Systems Design, Documentation + Specification
As a project progresses and we understand the types of productions and the needs of the users, we turn our attention to the systems that support those productions. We design, draw, and specify the systems, and provide the architect and engineers with information they need to integrate our work into the building.
This work may include:
-
Seating layouts are arranged in plan and section, first and foremost, to provide clear sightlines for every audience member. Additional concerns include appropriate aisle and row width and length, ADA requirements, and selecting seats that balance comfort, aesthetics, and cost.
-
Stage rigging systems support scenery, lighting, and other performance equipment over the stage. They also include catwalks and other support systems throughout the stage and house. Stage rigging systems can be dead hung, manually operated, or electrically operated.
-
An orchestra pit lift is a motorized platform at the front of the stage that has at least three stops for three purposes – as a stage extension, as an extension of the orchestra seating level, and as a depression where the orchestra for a musical or dance performs. In lieu of a motorized platform the same levels can be accomplished with manually assembled platforms.
-
An orchestra shell is an acoustically reflective enclosure that surrounds an orchestra and reflects their sound into the house, so it is not lost in the wings and large overhead volume of the stagehouse. Often the side walls are floor supported while the ceiling panels are a permanent part of the overhead rigging system.
-
Commonly used in black box theatres, platforms with adjustable leg heights are used to create a stage to elevate the performers for better sightlines, and/or elevate the audience for the same reason. These platforms are loose equipment, not permanently installed, so the arrangement can be changed as dictated by the production’s needs.
-
These systems distributes power and data throughout the stage and house to control stage lighting fixtures and are often integrated with the architectural lighting controls. With the increasing adoption of LED fixtures, dimming is in decline, being replaced by relays providing line voltage power to outlets paired with data outlets to provide control signals to the fixtures.
-
Stage lighting equipment includes lighting fixtures, loose power and data cables, and accessories to hold the fixtures and control or modify the beams of light.
-
Stage drapery typically begins with a house curtain at the proscenium, but also includes tabs and legs to control sightlines into the wings, borders to control sightlines over the stage, and a scrim and cyclorama to create the upstage backing for the scene.
-
Especially in multi-purpose venues the acoustician will often require acoustically reflective panels over the audience, and acoustically absorptive panels and/or drapery over the house and/or on the walls. These systems work in concert to adjust the reverberation time of the house for the various types of performance – spoken word, acoustic music, amplified music, etc. The acoustician will set the criteria for these systems, but the theatre consultant usually draws and specifies them.
-
A repertory stage lighting design, or “rep plot”, is a general-purpose stage lighting design that provides a flexible layout of stage lighting fixtures with the intent of minimizing changes between productions. Installation of the rep plot takes place after the owner has taken possession of the theatre.
Our Theatre Designs














