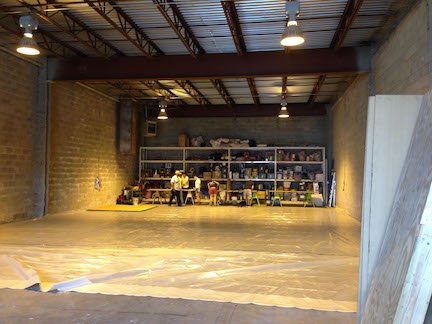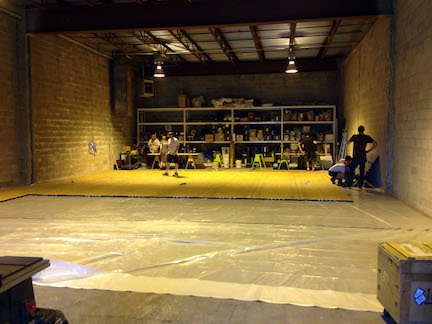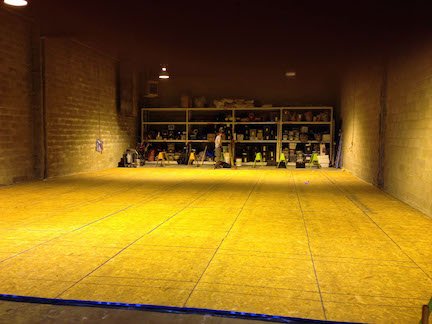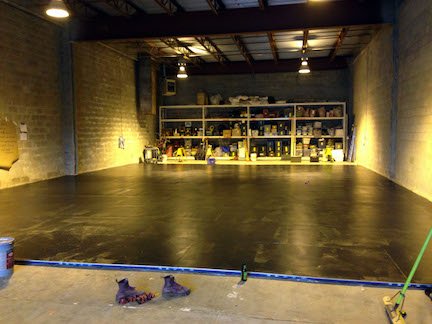Building Target Margin Theatre
Earlier this year we began working with New York's Target Margin Theater on converting a two story warehouse into a new studio theatre, rehearsal spaces, and office space. Two acoustically isolated rehearsal rooms were built at the beginning of the summer. When bids for the resilient stage floor were twice as high as expected the team decided that TMT could build it themselves.
TMT hired a technical director to oversee a crew of volunteers installing the resilient floor we designed and building portable seating risers. The project required:
50+ volunteers over 5 days
125+ sheets of plywood
50+ sheets of masonite
2,000 rubber pads
75+ 2x4s
15 gallons of black paint
3 gallons of wood glue
Target Margin now has a great floor and a set of risers. Here's a gallery of photos showing the progress.
Laying out the vapor barrier
Laying the first layer of plywood
First layer of plywood is complete
Laying the second layer of plywood
Laying the masonite
Completed floor painted black
Next steps will include a disconnect for stage dimmers, a pipe grid, and a new mechanical system.






