Discoshow
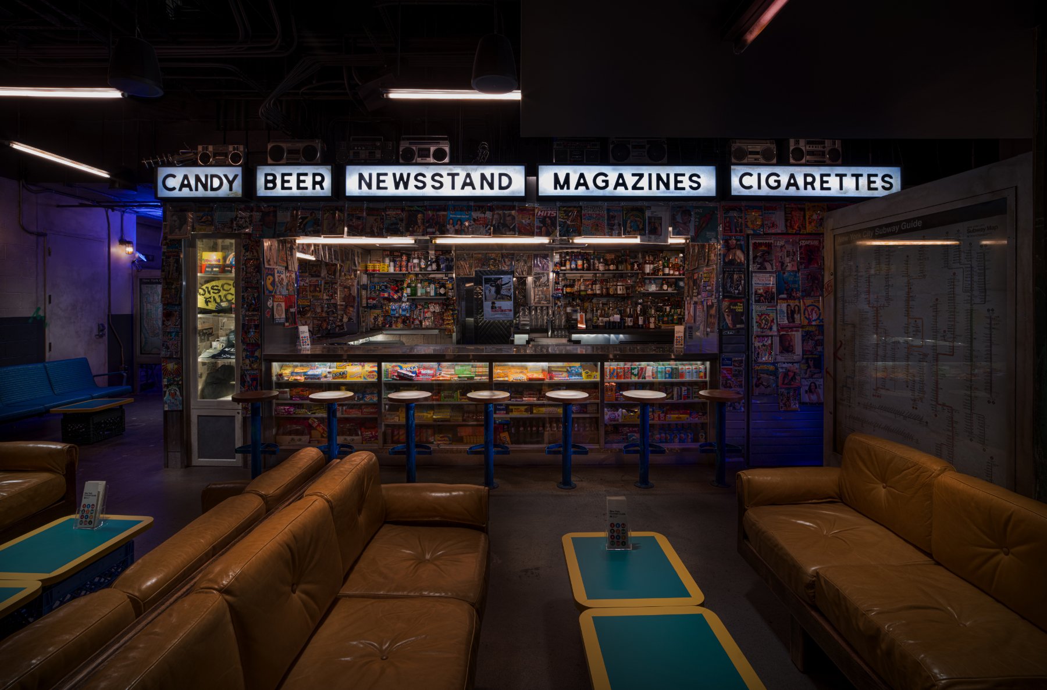
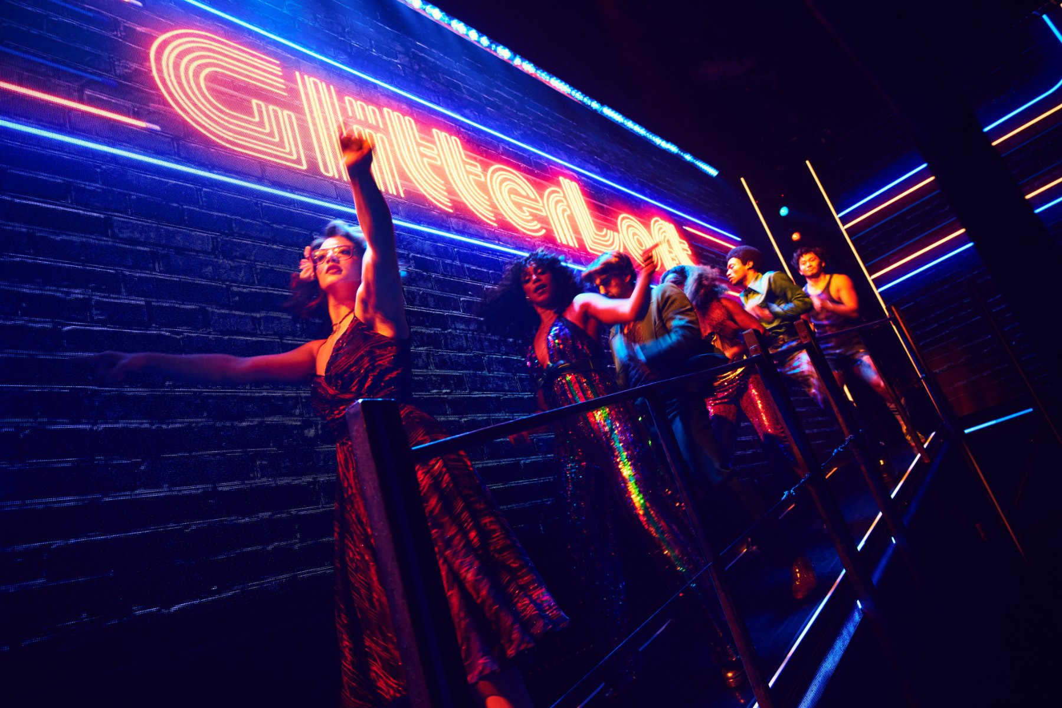
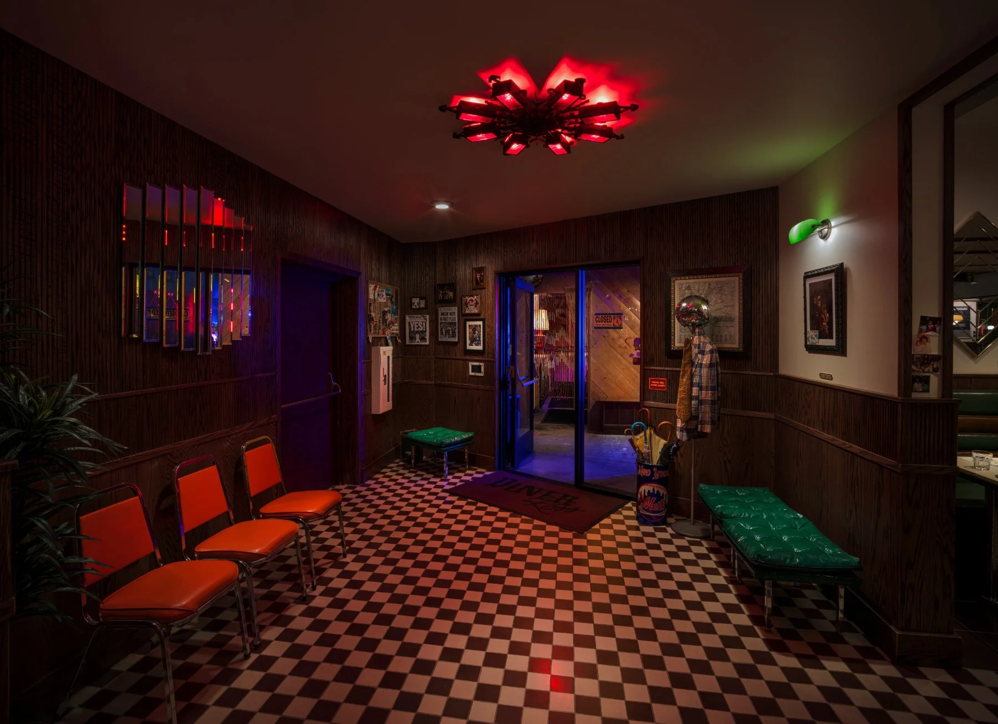
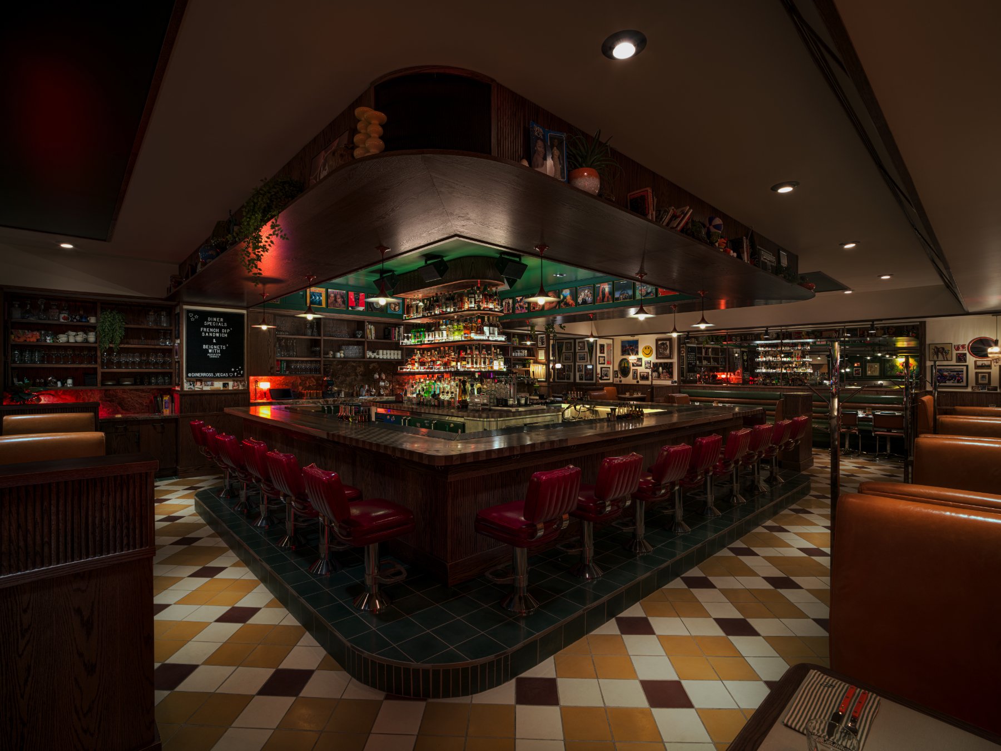
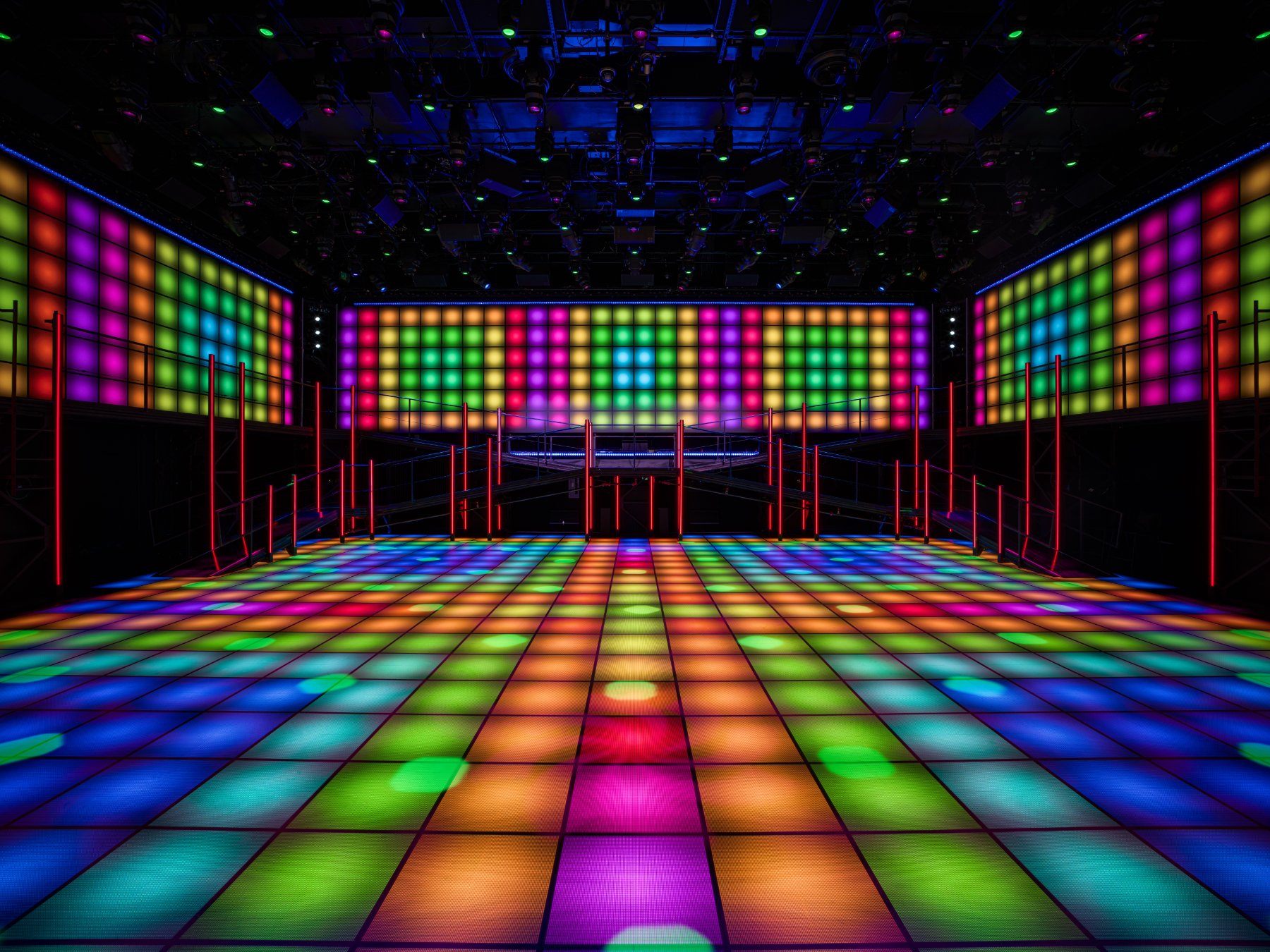
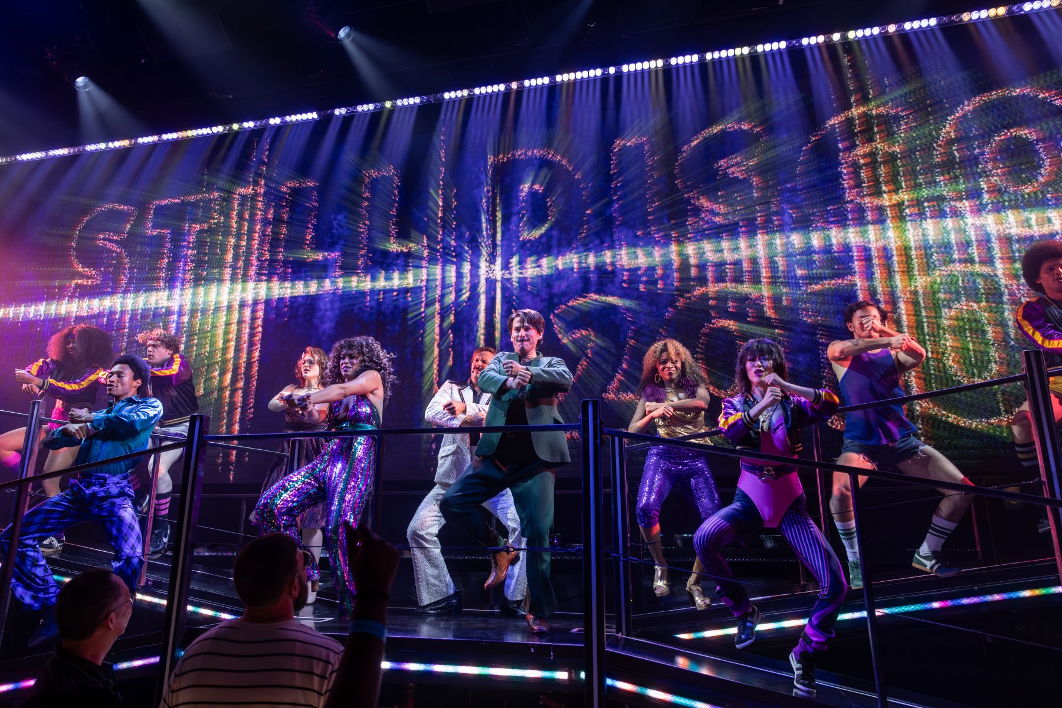
Photos courtesy of Spiegelworld
The Linq
Las Vegas, NV
BWA Architects
Discoshow is a joyous trip back in time to disco’s heyday in the 1970s. Guests enter through the dimly lit Prince Street subway station (and bar!) where we begin to meet the show’s characters and proceed to the Glitterloft, a space inspired by early-1970s rent-parties and David Mancuso’s legendary Loft. Dinner is served in the adjacent Diner Ross. The show fully gets underway when guests and cast move to a 2,500 SF illuminated dance floor, which is surrounded by 2,500 SF of video walls, for an experience that ends in everyone discoing the night away.
As theatre consultants, Studio T+L designed the rigging and dimming/control systems. The rigging system includes a grid and three performer hoists. The extensive stage and architectural lighting power and control system includes over 300 relays/dimmers and 50 universes of DMX control.
Studio T+L also provided architectural lighting design for the entire project: Prince Bar, Glitterloft, Diner Ross, and the performance space, as well as back of house spaces.
